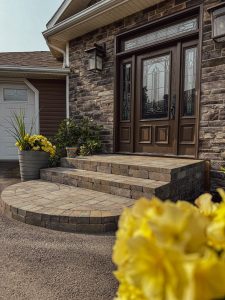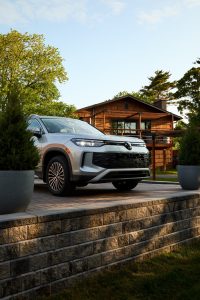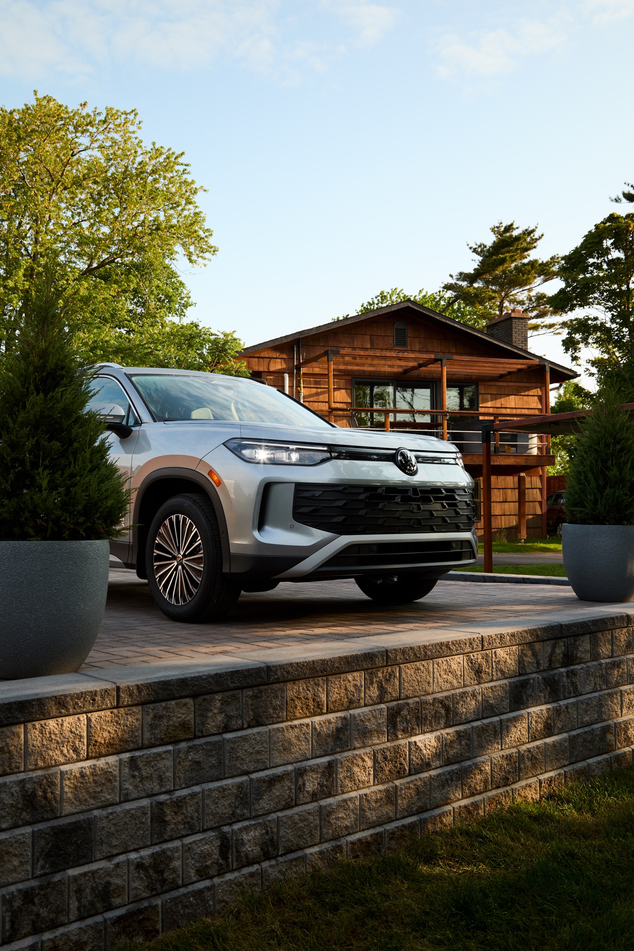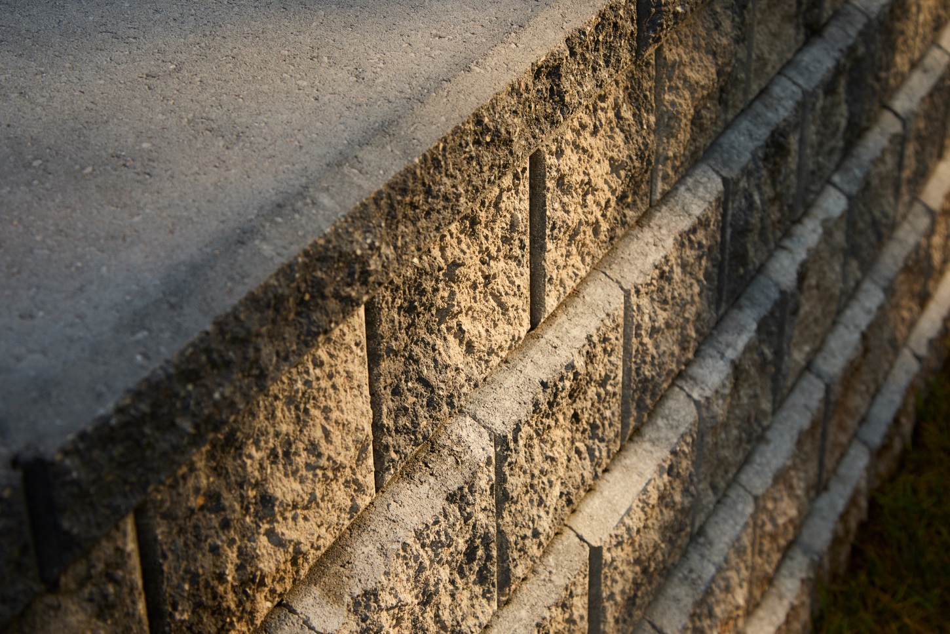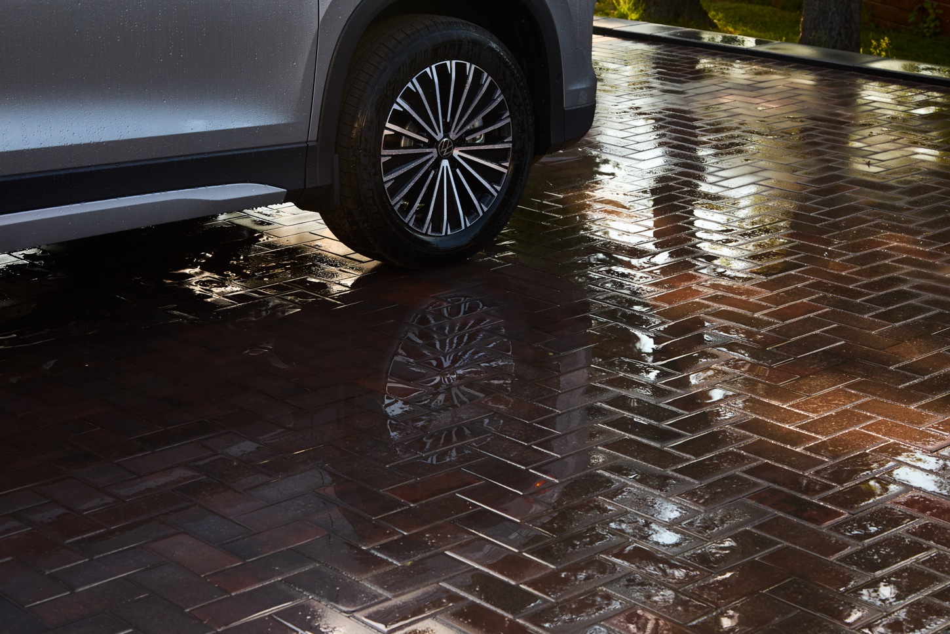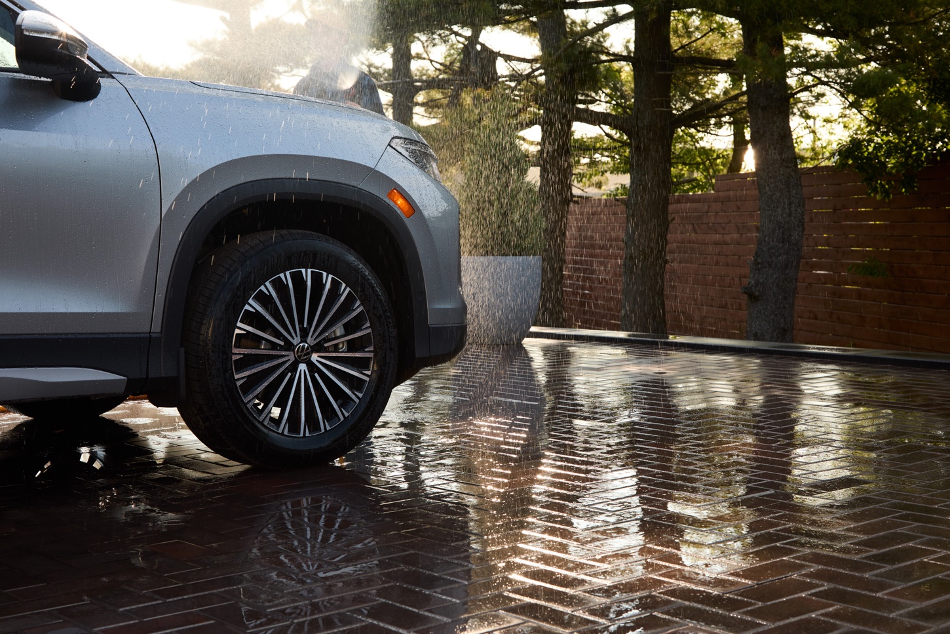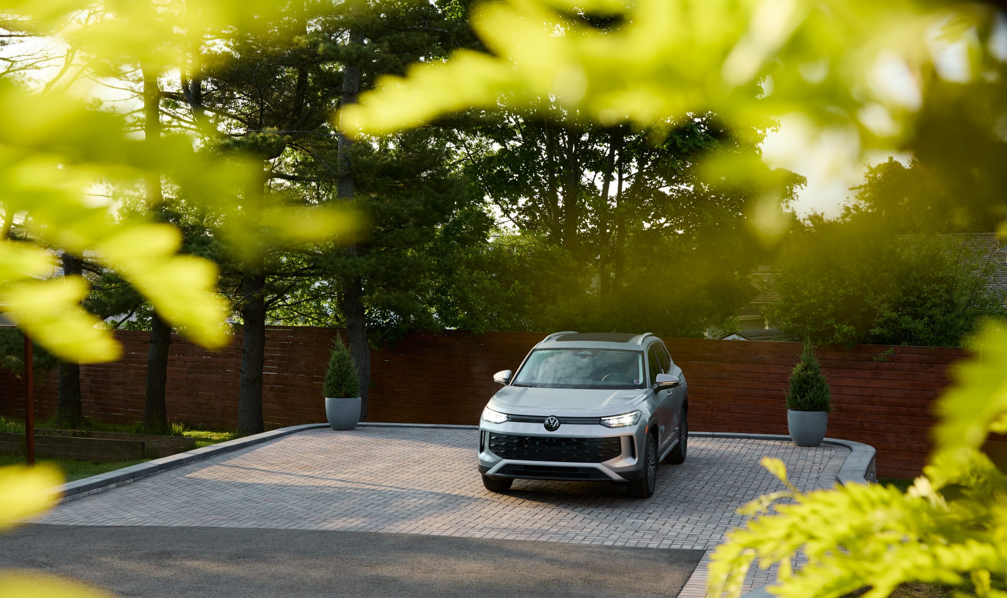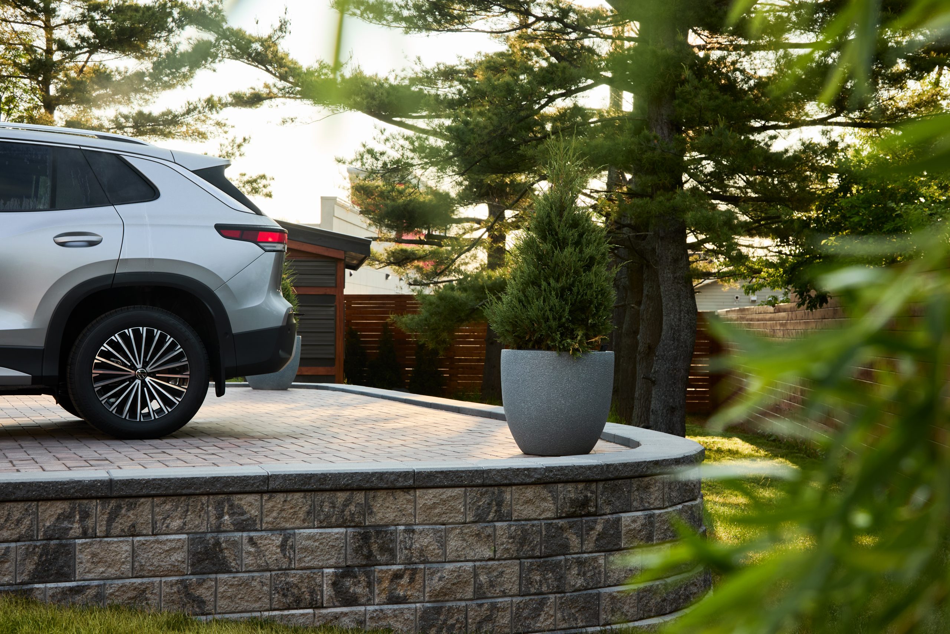The “Executive Parking” Zone
Completed November 2024
This project felt special to our team, as the end result was the perfect mix of form and function.
You might ask — what was the inspiration for the project?
Well, our client’s driveway was almost as busy as his professional life… He needed somewhere to park his personal vehicles out of the way of incoming and outgoing company vehicles, regularly delivering or gathering supplies from his storage garage.
Upon consultation, we determined he needed an area of 26 by 28 feet to comfortably park two vehicles, and to meet the overall requirements of the project.
Aesthetically speaking, this project called for a warm colour pallet to match the natural wood siding on the house and garage. With the organic cabin-like feel of the house, something warm and natural felt just right. Red pavers were a natural choice, keeping it earthy and warm.
While the grade of the property required an elevated parking area, existing architectural features demanded a more organic and less symmetrical design. To meet the needs of the project, we crafted a flowing, curvy retaining wall, keeping the new parking area on grade with the existing driveway.
The faces of the stones that made up the wall had a rough, earthy texture to them, assisting the visual transition between the parking area and the rest of the lawn.
All in all, we think this project truly elevated the appeal of the property, with the final result blending in seamlessly, thanks to a well considered design.
Contact PEI Terraforming today to find out how we can bring your own project to life.

